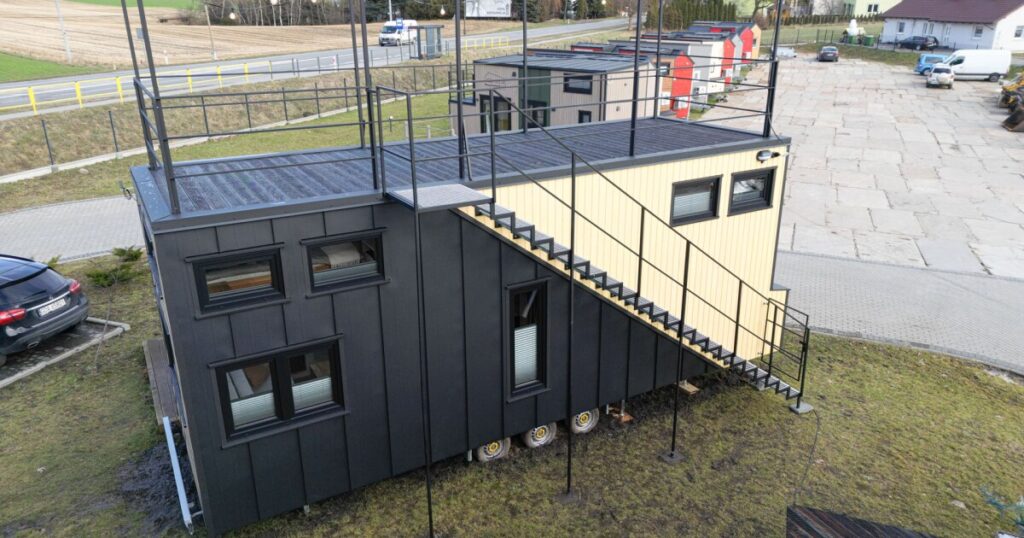The Mobi Individual Baobab is a spacious tiny house that includes two bedrooms, plus a sofa bed for guests. Additionally, its exterior features a staircase that provides access to a useful rooftop deck area.
Designed by Poland’s Mobi House, the Mobi Individual Baobab is based on a triple-axle trailer and has a length of 8.4 m (27.6 ft). Its exterior is finished in sheet metal, with spruce accenting, and it is topped by a metal roof. The exterior staircase that provides access to the rooftop terrace is collapsible when not in use.
Its entrance opens into the center of the home. On one side lies the living room. This contains a large L-shaped sofa bed with integrated storage, plus a TV that’s mounted to the ceiling.
Next to the living room is the kitchen. This looks quite spacious and includes cabinetry and an oven with an induction cooktop, microwave, a fridge/freezer, a dishwasher, and a sink.
Mobi House
The kitchen connects to the bathroom with a mirrored sliding door. The bathroom looks quite snug and has more storage, plus a flushing toilet, a vanity sink, and a shower.
There are two bedrooms in the Mobi Individual Baobab, both of which are lofts and have low ceilings. They are accessed by a large double staircase that has integrated storage on the kitchen side. Both bedrooms contain double beds and some storage, though one also contains a second single bed.
The Mobi Individual Baobab features an underfloor heating system as well as a mini-split air-con unit to help keep those cold Polish winters at bay.

Mobi House
The Mobi Individual Baobab was built to order for a client in Poland. We’ve no word on the price of this one.
Source: Mobi House

